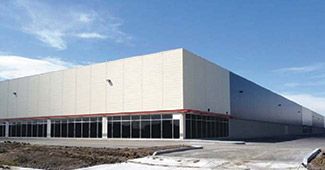
|

|

|
Development & Leasing
|
» View Google Maps | » Download PDF (332kb) | » Download Site Plan (17kb) |
 |
Winfield West
Edmonton, Alberta |
 |
LOCATION: 17404 - 116 Avenue
SITE SIZE: 9.76 Acres
ZONING: Medium Industrial IM
PARKING: 236 stalls
SPRINKLERS: ESFR Sprinklers |
|
BASIC RENT: $8.60 - $8.75 psf
OP COSTS & TAXES: $2.40 PSF (est 2007)
TI ALLOWANCE: $65 psf/5% build out
TYPE OF USE: Multi-Tenant Industrial
OCCUPANCY: Q4 - 2007
CONSTRUCTION: Concrete block, metal insulated panel
FLOORING: 6" concrete flooring for warehouse
|
BAY 1: 48,000 sf
BAY 2: 36,000 sf
BAY 3: 36,000 sf
BAY 4: 36,000 sf
BAY 5: 48,000 sf
TOTAL: 204,000 sf
BAY SIZE: 40' X 60'
CLEAR HEIGHT: 28'
|
|
|
 |
 |
CONTACT
Wendy Aspenlieder, wendy.aspenlieder@obc.com or
Erin McCready, erin.mccready@obc.com
Optimus Building Canada Inc. 1702 - 4th Street SW, Calgary AB
Tel: 403-283-0000 Fax: 403-244-8943
Toll Free: 1-800-592-6787 |
|
Optimus Building Canada Inc.
1702-4th Street SW, Calgary, AB
Fax: 403.244.8943
|
|
| Leasing Services by: |
CB RICHARD ELLIS
Kevin Hughes,
Vice President
kevin.hughes@cbre.com
Tel: 780.917.4634
|
|
Greg Maimann,
Vice President
greg.maimann@cbre.com
Tel: 780.917.4632
|
|
|
 |
|

|

|

|

|
This page last updated June 9, 2009
|