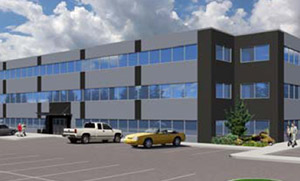Edmonton, Alberta
Civic Address:
9240-9260 49 Avenue Edmonton, Alberta T6B-1K5 |
Legal Address:
Plan 7822340, Block 1, Lots 14-16 |
|

|
|
|
1st Floor
2nd Floor
3rd Floor
|
22,438
22,456
22,456
|
|
Total Area: 67, 350sq. ft.
|
|
|
|
Basic Rent:
Op. Costs & Taxes:
TI Allowance:
Type of Use:
Occupancy:
|
$26.00 - $28.00
9.00 (estimate)
$25.00
Office/Retail/Showroom
Summer 2010
|
|
|
|
Parking:
Zoning:
|
255 Stalls
IB
|
3.6/1000
Industrial Business
|
|
|
|
|
|
|
|
- Brokers Protected
- Easy access to 50th Street, Sherwood Park Freeway and downtown via 98th Avenue
- Excellent Transit Services
- Numerous retail and restaurant amenities located in close proximity
- Numerous sustainable elements incorporated into the building design
- Three storey building suitable for single tenant or multi tenany occupancy
- High glass to floor ratios for passive solar heat gains and outdoor visibility for occupants
|
|
|
|
|
|